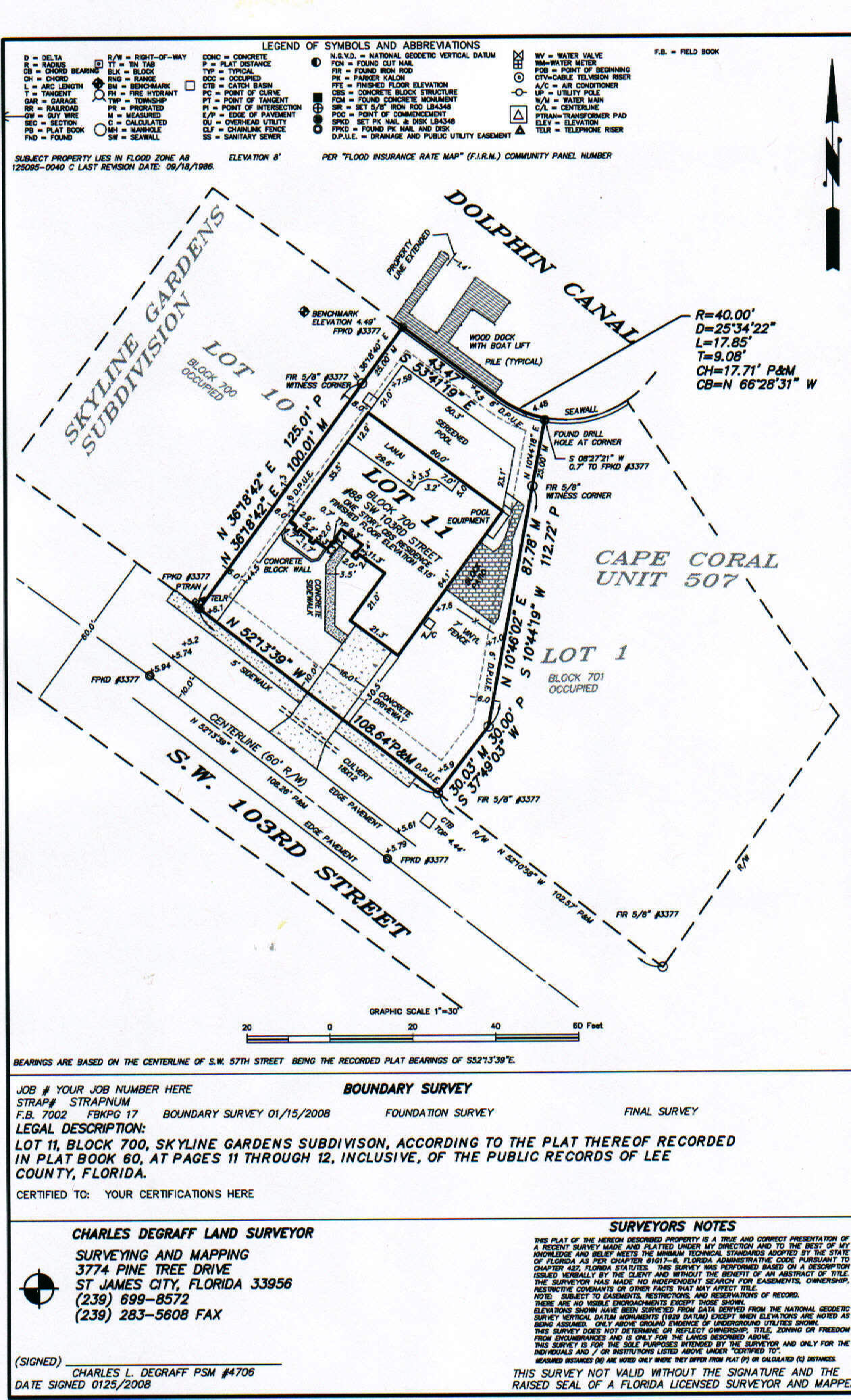
Our survey drafting services provide surveyors with survey drawings created in a modern computer aided design environment. Surveyors using this service don’t need to have any CAD software of their own to view and print the finished survey drawings. While the surveys are drafted in CAD the plots are available in both CAD and PDF formats. PDF files and plots are of the same quality as plots printed directly from the CAD file. All drawings are to scale with line work and fonts that mimic hand drafting standards. Click the sample survey to the right to open a sample survey in PDF format to scale.
Surveys are done on template sheets that are customized for you with your title block, your standard notes, your symbols and your sheet size and scale. Each job’s CAD file is created from your template and modified automatically from information in our database furnished by you.
To order a survey simply fax or email us a sample survey, your field notes, legal description, plat and completed drafting form. If the plat is on line we’ll download it. We’ll draw the survey and email back the finished copy to you. Here are some additional reasons to start using this service now.
- Survey drawings are inexpensive. Only $45 for vacant lot surveys with elevations and $55 for typical lot survey with improvements.
- We don’t charge additional fees for revisions. Surveyors are very particular about their surveys. It’s not done until you like it.
- We won’t make you wait either. Revisions will always be done before other work.
- For a limited time we will set up your templates for free when you order your first survey drawing. You will have to provide us with AutoCAD blocks of any custom symbols or logos. We have standard symbols that will fit most applications.
- If you’re using our service to augment in-house CAD drawing production we’ll give you the customized templates to use at no charge. (AutoCAD or compatible software required for use).
- AutoCAD compatible drawings provided in .dwg or.dxf when requested. Note: you will need an AutoCAD compatible CAD program and some knowledge of printing out of paper space to print your survey in these file formats.
Copyright © 2011 Charles DeGraff Land Surveyor;
No material may be reproduced without written permission
Contact Us



